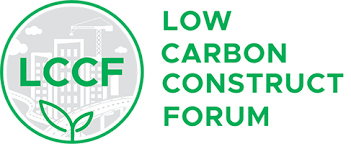The article describes the salient features of a building which includes many distinctive sustainability-centric aspects. The innovative architectural and structural design of the building satisfies both the functional as well as aesthetic aspects. Sweeping reduction in the day-to-day operational energy requirements is achieved through intelligent adoption of passive architectural features and energy-efficient approach, supplemented by the use of solar energy. Water conservation is achieved by adopting rainwater harvesting.
Design Tree Headquarters: Innovative Design Leads to Substantial Reduction in Carbon Footprints
K. Srinivasa Reddy, Girish Shetty and Nupur Risbood
During the construction of the building, careful attention is given in using building materials that have lower embodied energy contents. All this has helped in achieving drastic reduction in the carbon footprints of the building. The building has the distinction of receiving the “JSW Sustainability Award” from the Indian Concrete Institute.
Introduction
Design Tree Service Consultants Pvt Ltd (DesignTree) is a multi-disciplinary engineering consultancy company founded in March, 2008 by dynamic and innovative professionals. One of the main objectives of the Company is to bridge the gap between ever-changing needs of the construction industry vis-à-vis the currently available services. DesignTree has evolved as a one-stop solution provider with more focus on client needs with responsive, agile, hands-on and innovative approach.
The recently-constructed headquarters of DesignTree has many unique and innovative features. Nestled away in the outskirts of Bengaluru, the compact yet distinctive structure of DesignTreestands as a commemoration to its successful completion of the 10-plus years of service as leading consultants in the country.
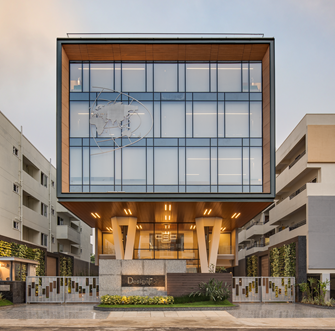
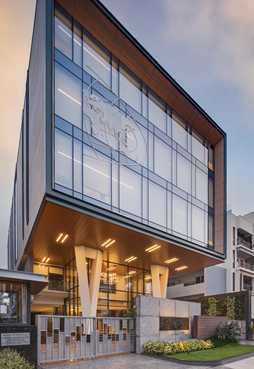
Photo 1 and 2: The 5- storey structure has two basements. The projecting cuboid comprises of 3rd, 4th and 5th storeys, supported on large double-height ‘V’ columns.
Design Philosophy
The design concept is accomplished by integrating the spirit and philosophy of DesignTree into the form and functional aspects of the structure. The former is achieved by receding the bottom two storeys of the 5-storey structure as basements and the projecting cuboid comprising of 3rd, 4thand 5th storeys on the support of large double-height ‘V’ columns. It is a symbol of victory and strength. The entire massing and play of volumes in the structure sets a dynamic and powerful tone even in the small and narrow site. It also marks the welcoming drop off with a grand double-height entrance. The latter is achieved by dedicating the ground floor to the entrance lobby and a double height reception zone.
The first floor is made into a corporate unit and the remaining three floors consist of a production zone. The building is surrounded by a double-height green wall, which creates a beautiful backdrop as well as a peripheral compound wall. It sets a spacious, warm and welcoming feel to the entrance and drop-off.
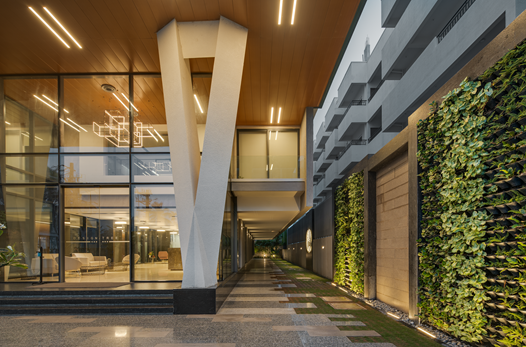
Photo 3: Welcoming drop off with a grand double height entrance
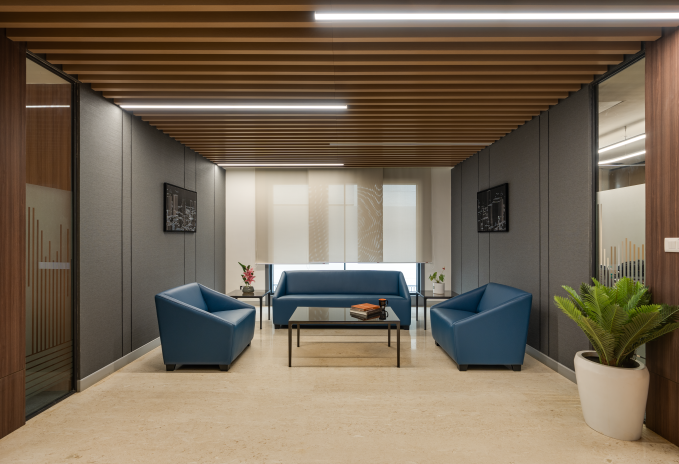
Photo 4: Corporate waiting room
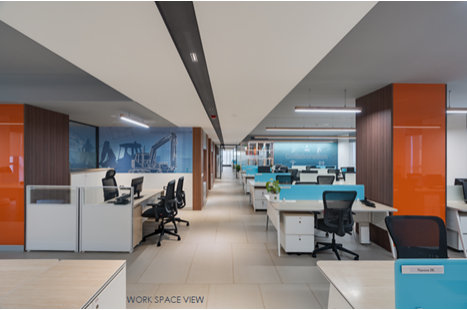
Photo 5: Inside view of the work space
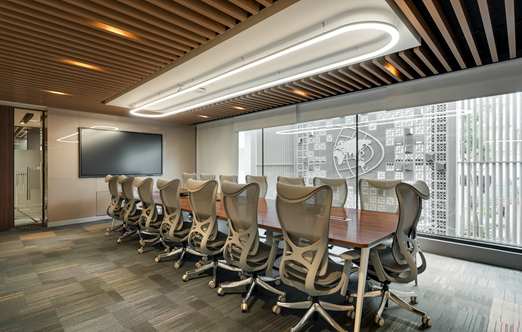
Photo 6: Conference room
The approach to design revolves around the idea of minimalistic design. Planning of each floor is based on a linear floor plate system. This is attained by incorporating the post-tensioned (PT) slab technique, resulting in minimum number of columns, creating a sense of ample and sweeping scale to the interiors. The adoption of post-tensioned slab technique also helped in saving materials, construction time and reducing shrinkage cracking in concrete.
Further, this idea has been reinforced by having a centrally-located core on each floor plate which creates two wings providing functional segregation as well as visual balance.
Double height volumes are utilized between consecutive floors, enhancing the connectivity between space and ensuring studio culture in the workspace. This results in more open and interaction-friendly design mimicking the work ethics of DesignTree. The patterned, fully glazed facades on the north side not only acts as a source of natural light but also creates an identity to the building and adds to the skyline of the immediate neighbourhood. Slit windows are incorporated on either side of the building to maximize light and ventilation. It also protects privacy, which is a vital component as the building is situated amidst residential locality.
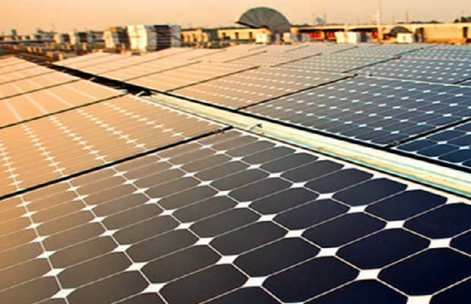
Photo 7: A variety of energy optimization measures adopted including the use of solar energy
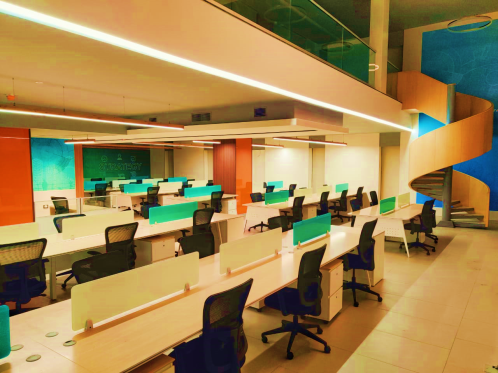
Photo 8: Nearly 75% of materials used for interior work is obtained and manufactured locally
The semblance of structure in conversation with the sunlight enables a sensation of purity of great magnitude. Aesthetics of the interiors are enhanced by the utilization of soft and neutral colours with abstract patterns. It allows the users to perceive the lightness entangled with gracefulness of the building.
The designing is done so that the language of exteriors is extended into the interiors too. Adding to this exclusive setting is a spiral stair, which runs as a vertical spine through the double-height volume of the workspace. Furthermore, it forms a leisure zone for employees.
The roof is morphed to house the cafeteria, which is bustling with activities.
On the whole, the building rises as a symbol of achievement and success having a language of its own.
Sustainability Features
Right from the planning stage, attempts were made to introduce a variety of sustainable measures. These mainly included the following:
- Sweeping reduction in the day-to-day operational energy requirements,
- Choosing and using building materials that have lower embodied energy contents,
- Use of solar energy,
- Rainwater harvesting
- Improving thermal and sound insulations, etc.
All the above measures led to dramatic reduction in the carbon footprints of the building.
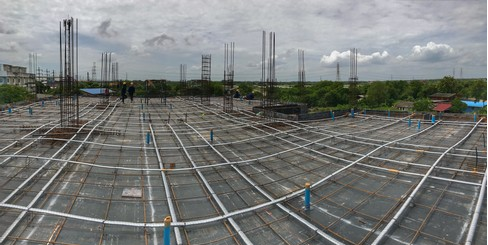
Photo 9: Use of post-tensioned slabs helped in saving materials and time of construction
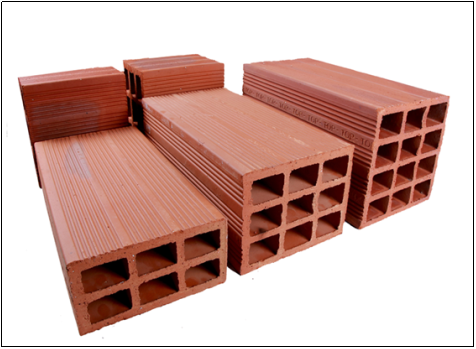
Photo 10: Material efficient design approach involved use of concrete with 50% reduction in OPC by slag and use of hollow clay porous bricks
Sweeping Reductions in Operational Carbon
One of the major objectives of the planning and design was to minimize the dependence on grid-based electricity so as to achieve a sweeping reduction in operational carbon. The adoption of passive architectural features and the use of energy-efficient appliances have resulted in meeting this objective. The building is more than 16% efficient over an ASHRAE 90.1-2010 base case.
This has led to month-on-month saving on energy bills. Key features that helped in achieving this goal include the following.
- Adoption of limited glass-used windows; The ratio of just 28% (40% less compared to conventional building)
- Use of best in-class double glass for windows (SKN 144)
- The lighting load is 50% efficient which reduces overall energy demand.
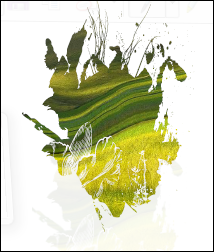
Photo 11: A variety of water conservation measures including the use of rainwater harvesting are the right steps in achieving water neutrality
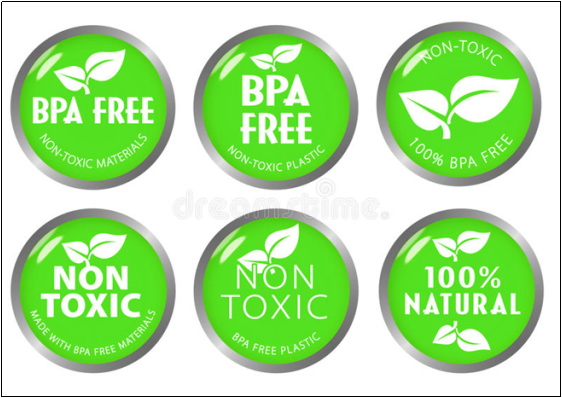
Photo 12: Six steps in toxicity reduction resulted in improvement of indoor air quality
- Adoption of solar energy to partly offset the day-to-day operational energy requirement. Roof-top solar panels having 6 kWP capacity, capable of producing 9600 kWh/year, are installed to partly offset the electricity load. The solar panels provide additional protection from the direct heat of the Sun owing to the shade it provides on the building roof.
- Highly efficient VRF system ensures less AC energy consumption. The zoning, fresh air, indoor air quality sensors
Reduction in Embodied Carbon
It is well known that nearly 50% of the embodied carbon is generated during the “product stage” which according to BS EN 15978 involves extraction, processing and transportation of raw materials, manufacturing and fabrication, and transport to site. Hence, selection and use of appropriate materials of construction becomes crucial for ensuring reduction in the embodied carbon. Considering this, following steps were taken in the construction of DesignTree office.
All construction materials including steel, concrete, glass, etc. were chosen not just based on their technical performance indicators but also on their environmental impact.
- Steel has over 20% recycled content or is re-barbed
- Total concrete consumed for the project is around 1800 m3 (44,00 tonnes). Different grades of concrete were used, varying from M25 to M50. For reducing the carbon footprints of concrete, attempts are made to design the concrete mixes by using as much less ordinary Portland cement (OPC) as possible. Supplementary cementitious materials like ground-granulated blast furnace slag (GGBS) and fly ash are used as partial replacement of OPC. The use of these materials not only helps in reducing the carbon footprints of concrete but also go a long way in improving the long-term structural durability, thus improving building’s service life.
It is estimated that the replacement of 40% of OPC by GGBS reduced concrete’s footprints by 76,650 kg CO2e, the 25% replacement of OPC by fly ash reduced the carbon footprints by 27,500 kgCO2e.3. - In the production of concrete, crushed stone sand (M sand) was used in place of river sand. This is certainly an environmentally-friendly measure as
- As walling material, ‘Porotherm” blocks were used. These blocks helped in bringing down the dead weight on the structure and they provided superior thermal and sound insulation performance. These blocks have a ‘U’ value of 1.9 W/m2K, which make them 40% efficient than a conventional concrete block
- Glass is manufactured close by etc.
- Nearly 75% of materials used for office furniture and other interior works were manufactured locally. Material transportation is an important contributor towards greenhouse gas (GHG) emissions. Most of the products and manufacturers were local, which helped in reducing transport emission.
It is estimated that owing to use of appropriate eco-friendly construction materials, an overall reduction of 25% is achieved in the embodied energy requirements of the building.
Other Sustainability-centric Measures
1. Water Conservation
1. A well-designed rainwater harvesting system is installed. A 100 m3 capacity tank stores filtered rainwater which is used for non-potable uses like flushing, water sprinkling for landscaped area, and other housekeeping work. With over 60 rainy days during the year this arrangement has substantially reduced the potable water requirement. Further, with the reduction in run off, the load on the municipal storm-water system is also reduced.
2. The use of low-flow fixtures, the dependency on potable water is reduced up to 75%.
2. Waterproofing and Thermal Insulation
For waterproofing, eco-friendly PU was adopted. Such waterproofing material possessed both UV and wear resistant properties. Further, with a very high solar reflective index, it has helped in reducing the indoor temperature substantially.
3. Toxicity Reduction
1. All adhesives, sealant, paints, wall paper meet the LEED standard for Low VoC.
2. All cleaning material, chemicals, sanitizers etc are herbal, and non-toxic.
4. Indoor Air Quality
CO2 sensors installed to monitor indoor air quality.
Conclusion
The hard efforts done by the Company received recognition from the Indian Concrete Institute, which awarded the “JSW Sustainability Award” to the DesignTree Headquarter.
Authors
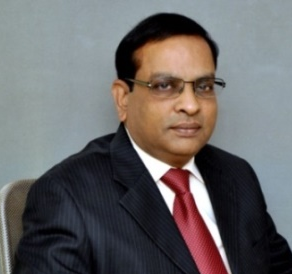
Mr. K. Srinivasa Reddy
Mr. K. Srinivasa Reddy is the Co-founder and Managing Director of DesignTree Service Consultants Pvt. Ltd, founded in 2008. Mr. Reddy has over 32 years of experience and expertise in providing engineering design consultancy services for sophisticated structures for the various projects, not limiting to multi-storied, residential, commercial, hotels, malls, hospital, industrial and institutions etc, Over the years, under his able leadership the company has grown from strength to strength – from providing design solutions to over 500 million ft2 of residential and commercial projects, to becoming a 380-plus work force company is a feat that has no parallel in the industry. He imbibes a culture of continual improvement among the work force through critical design solutions, feasibility study, construction-friendly technologies, latest management techniques, project planning, costing, QA/QC to deliver to client’s delight than just to satisfy. Mr Reddy is a chartered engineer and a fellow of Institution of Engineers. He is also actively involved in the activities of many other professional bodies.

Ar. Girish Shetty
Ar. Girish Shettyhaving completed his Bachelor of Architecture from MCE, Mysore University, Hassan, has more than 20 years of experience in the field of architecture and interiors. By virtue of great determination and an enthusiastic approach, he has acquired a vast knowledge and expertise on a wide range of works including residential, commercial, industrial, corporate interiors, hospitality and such others. Design Logic’s Architects was established by Ar. Girish, with an intent and aim to create well-designed, coherent and refined spaces which will enhance the lifestyle of users. A strong understanding of interrelation between people and places, nature of material and technology; of culture and aesthetics acts as the cornerstone of the firm’s ideologies. The firm works on various fields including architectural design; urban design; landscape design and interiors. The team works in tandem with highly skilled design consultancies to achieve architectural coherence and comprehensive design outcomes.
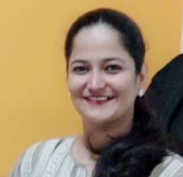
Ms. Nupur Risbood
Ms. Nupur Risbood is an Architect with 10-plus years of experience in the green building industry. After her graduation from Sardar Patel University Gujarat in 2007, she started her career training under the legendary Laurie Baker in Kerala and got focused on creating sustainable buildings. Currently, Nupur is working in DesignTree as Technical Director – Green Building Solutions. Earlier, she has served as a green facilitator in various other organizations including En3 Sustainability Solutions Pvt. Ltd., Godrej & Boyce Ltd, and FreeSpanz Design Built Pvt. Ltd. Nupur is certified by USGBC, GRIHA, and IGBC WELLNESS institutes. She has handled a number of prestigious projects belonging to corporates like Tata, Embassy, L&T Reality, Prestige, RMZ, Karle, Titan, Dell, Sap Labs, etc.

